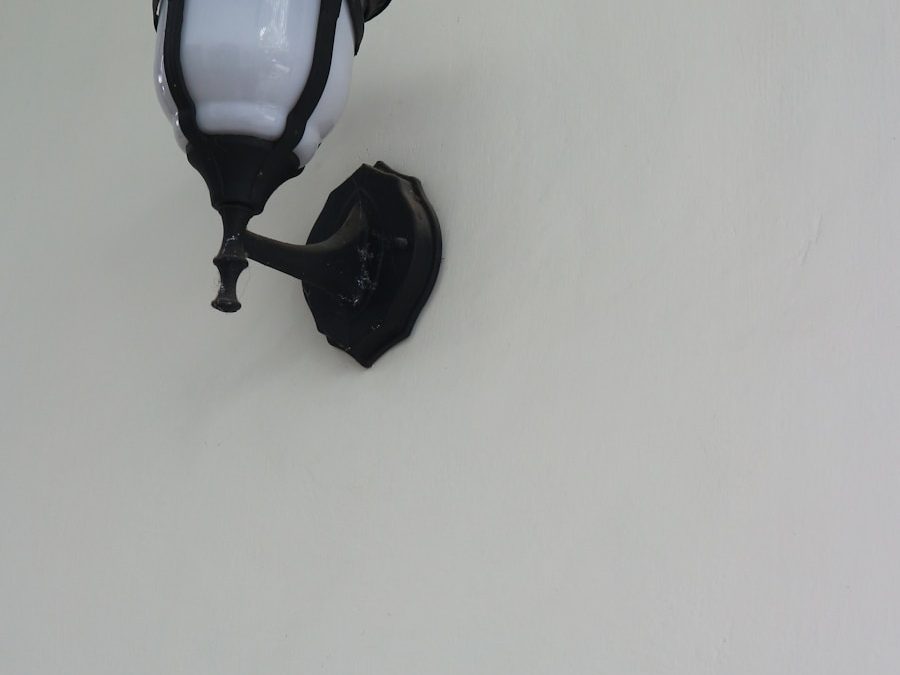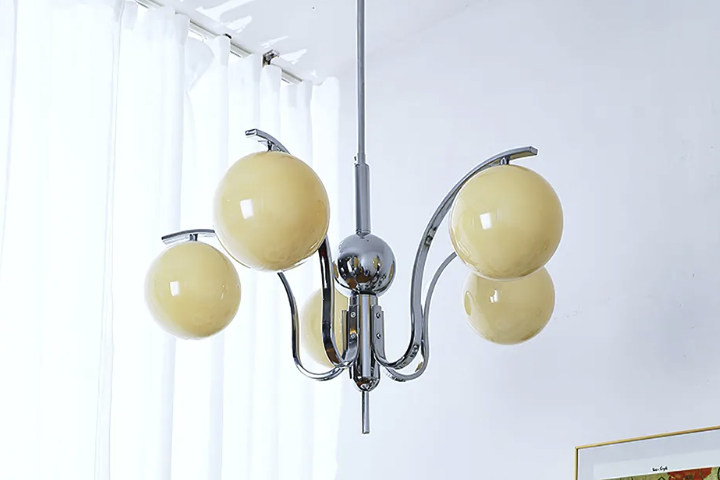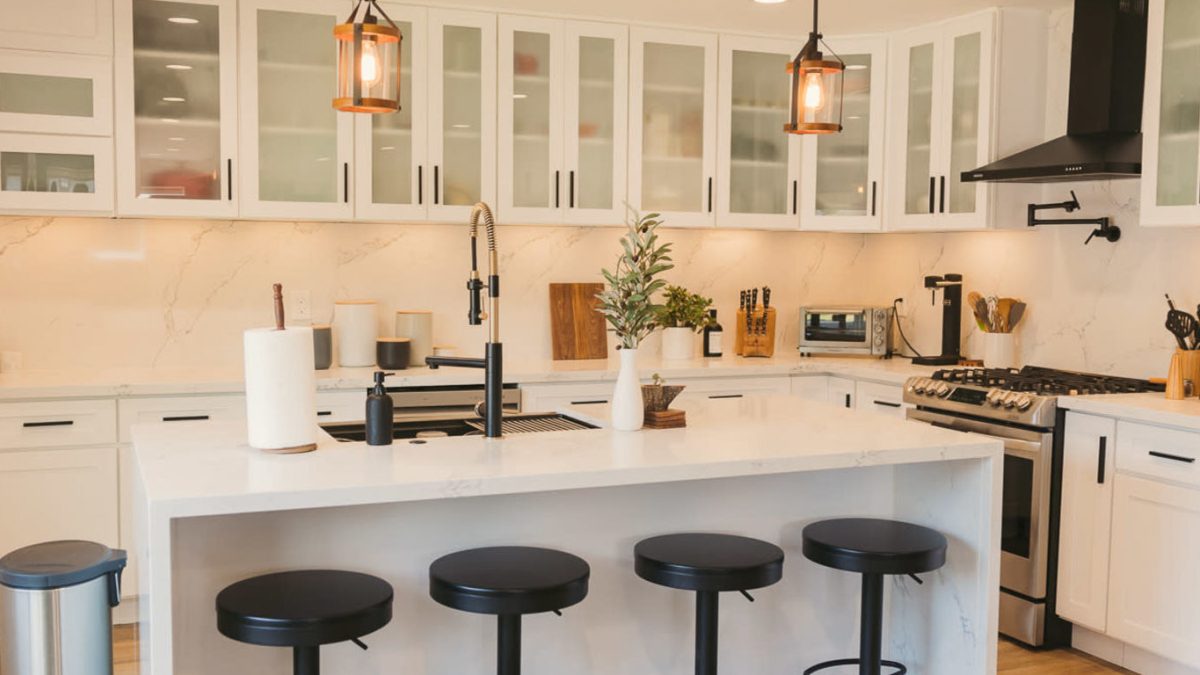
The Art of Making the Most of a Tiny Scandinavian Kitchen
Introduction
Scandinavian kitchens are known for their minimalist yet functional design. They are designed to be efficient while maximising the available space. A tiny Scandinavian kitchen may seem like a challenge, but it is entirely possible to make the most of the space available with some clever ideas and design solutions.
Maximising Storage Space
In a tiny Scandinavian kitchen, space is at a premium, so it is crucial to maximise storage space. One of the best ways to do this is to use vertical space. Installing shelves or cabinets up to the ceiling is an effective way to create more storage space without reducing the available floor space. Another option is to utilise under-cabinet space for hanging pots, pans, and utensils.
Drawer dividers can also be used to optimise storage space. They help in organising cutlery, utensils, and other kitchen tools efficiently. Adding a pantry cabinet can also create more space for storing dry goods, canned foods, and snacks.
Creating a Functional Kitchen Layout
Designing a functional layout is critical in a tiny Scandinavian kitchen. The most popular layouts are the galley and U-shaped designs, which make the most of the available space. The galley layout involves placing counters and cabinets along parallel walls, making it easier to move between them. The U-shaped design involves a workspace surrounded by cabinetry on three sides, which creates an efficient work triangle.
Another crucial aspect of the layout is choosing the right appliances. In a tiny kitchen, it is crucial to choose compact appliances where possible. Appliances like a two-burner stove, a compact oven and a narrow refrigerator can still be functional while taking up less space.
Small Scandinavian Kitchen Design Ideas
Scandinavian design is known for creating a feeling of space, light, and airiness within a small area. Incorporating design elements like light colours, natural light, and reflective surfaces can help create the illusion of space in a tiny kitchen.
One popular Scandinavian design element is open shelving, which can help open up a small kitchen’s space visually. Another design trick is to use a light colour palette. White or light-coloured walls, cabinets, countertops, and floors can help bounce light around a small space, making it feel more expansive.
Mirrored backsplashes and reflective surfaces like stainless steel appliances or glass cabinet fronts can also create a sense of spaciousness. Adding a skylight or larger windows can bring in more natural light, making the space feel brighter and airier.



